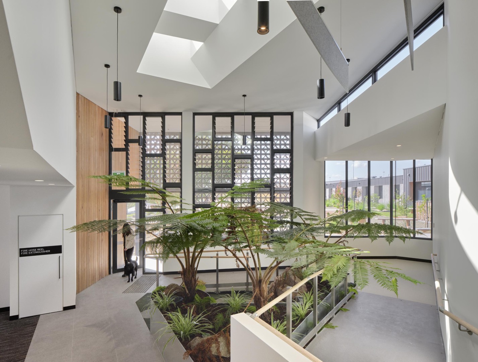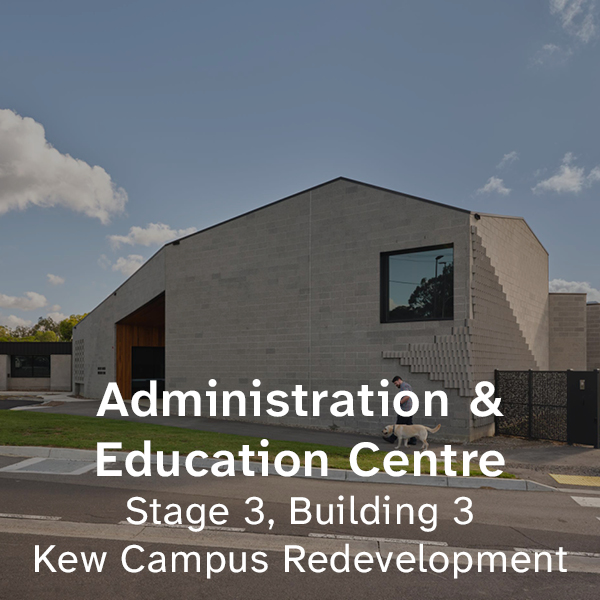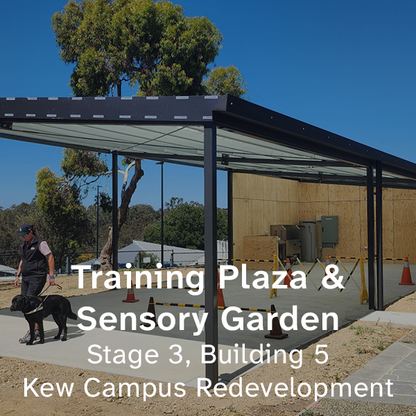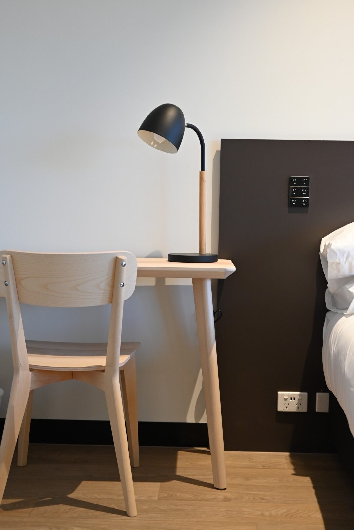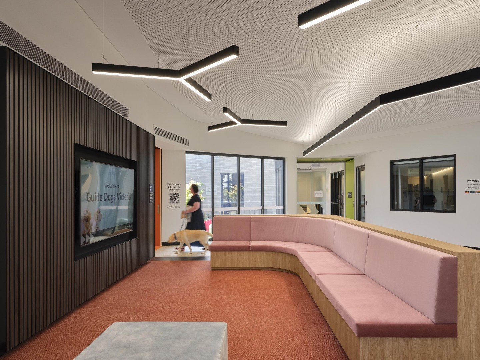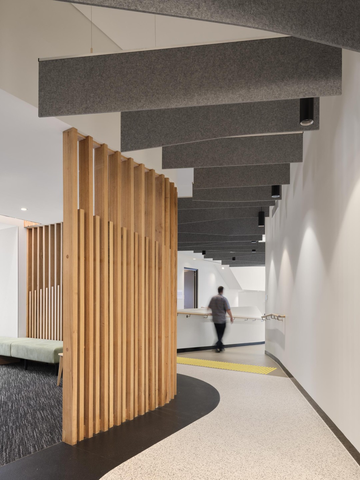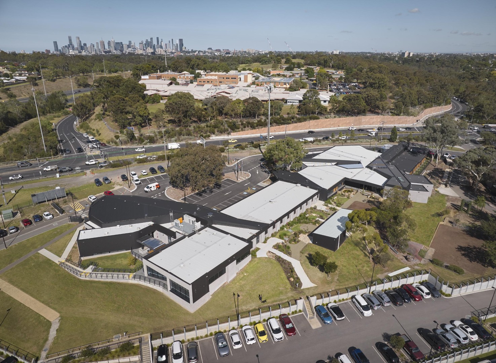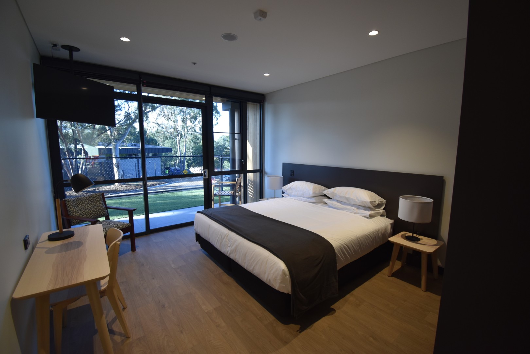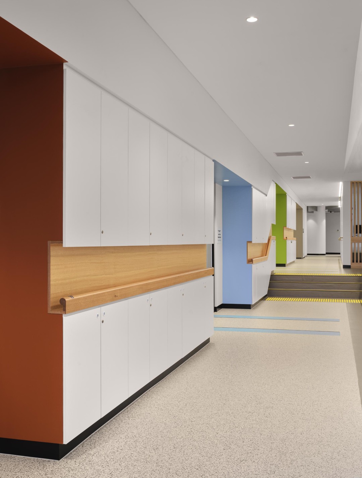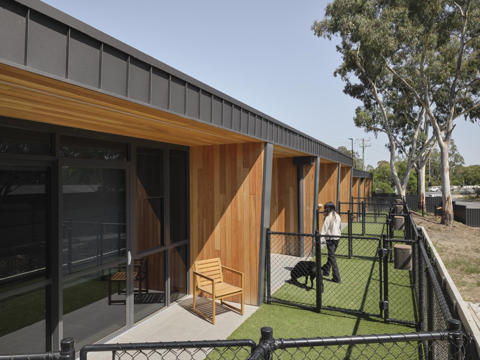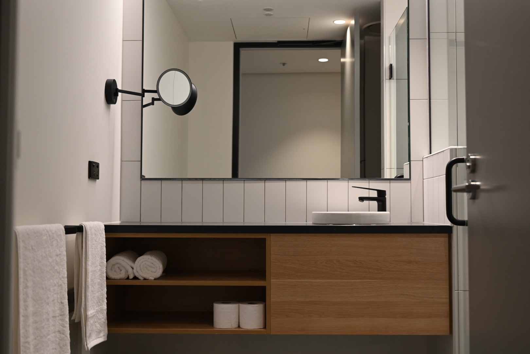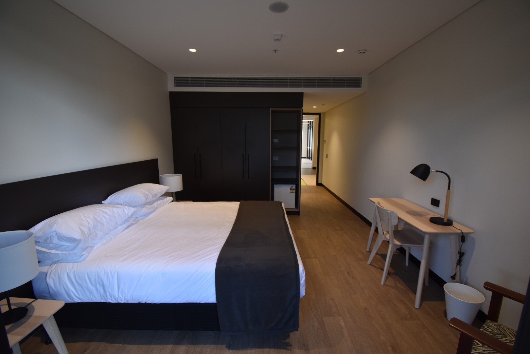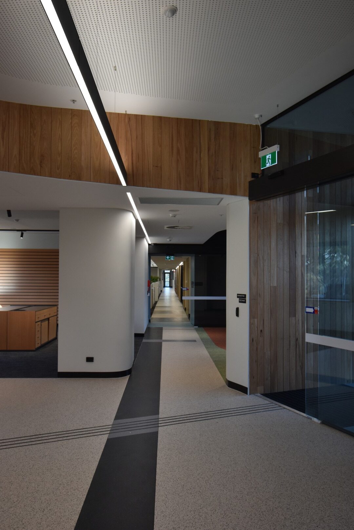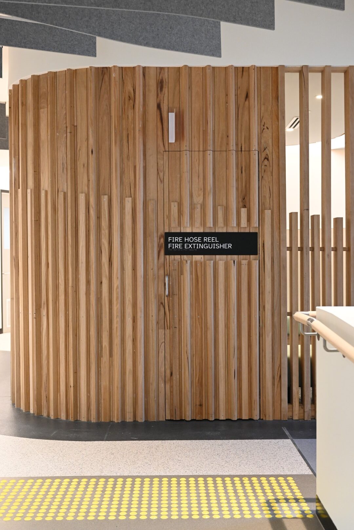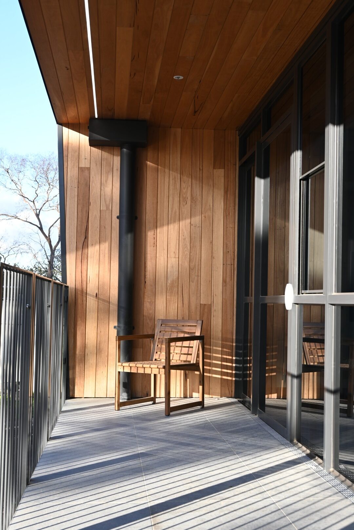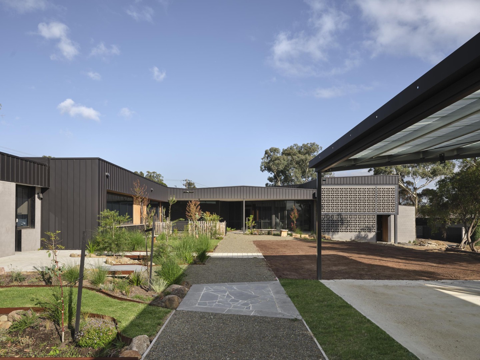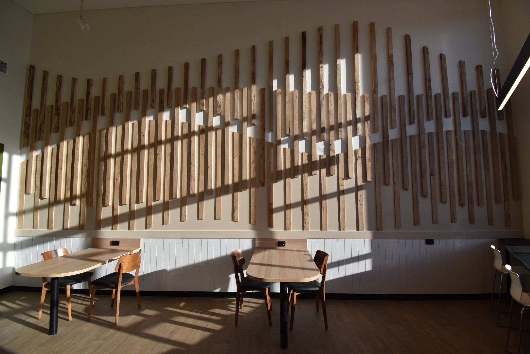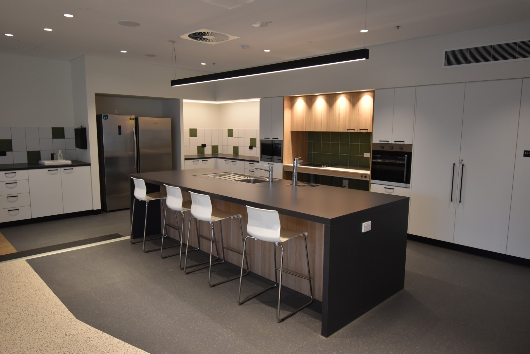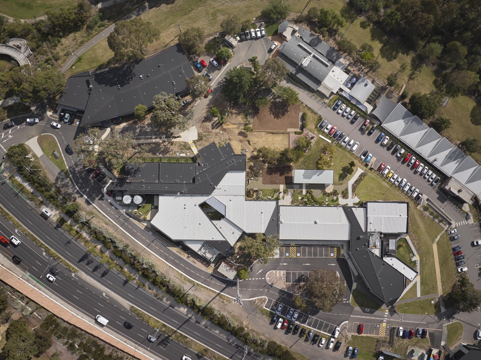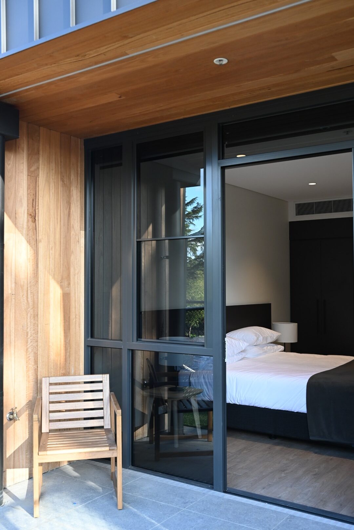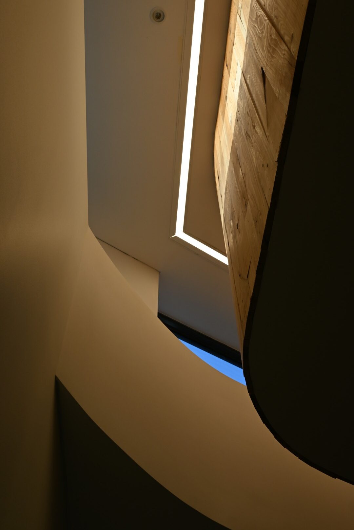As the most prominent structure on the campus, the Client Services Building serves multiple roles, housing a residential training facility, spaces for day programs, a community hub, and acting as the primary entry point for both the site and the organization.
Designed as an extension of the adjacent administration building, the structure is centered around a reception hub and an open-air puppy courtyard. From reception, visitors can access four key pathways: one leading to administration, another to the residential wing, a third to the community hub and day programs, and a fourth to the sensory garden, training plaza, and kennels. This central hub also provides opportunities for outreach, hosting an optometrist, the Guide Dogs Shop, and exhibitions celebrating Guide Dogs' history.
The residential wing is designed around sensory hubs, featuring breakout spaces with distinct sensory themes to promote interaction and engagement. These include a quiet conversation room, a café-inspired space, a timber-scented muster point for activities, a games area, and an indoor garden with skylights and a louvered wall. Rooms are modeled to hotel standards, with thoughtfully designed en-suites to allow navigation without sight or aids. Drawing on wayfinding principles established in earlier projects, the spaces incorporate offset lighting, contrasting surfaces, tactile flooring, and varied volumes and acoustics to serve both formal and informal training purposes. The client kitchen is universally accessible, equipped with height-adjustable benchtops, cupboards, and a separate boiling hot water tap, showcasing cutting-edge kitchen technologies for individuals with low vision or blindness. Additionally, an accessible training apartment provides a safe, self-contained environment for clients and guests to practice essential skills for independent living.
The community hub offers a large, versatile gathering space for staff and volunteers, complemented by adjacent facilities including a children’s activity room, an immersion room, and a conference room. The immersion room features a multi-panel touch screen and surround sound, enabling interactive experiences that engage visitors and simulate real-world scenarios for clients. At the heart of the building is the puppy courtyard, an open-air space enclosed by glass walls, where puppies can safely play while being observed by large groups.
The building itself is highly complex, with intricate forms, arrangements, construction techniques, and systems. Its diverse programs required specialized fire engineering to ensure compliance and safety. Additional features for individuals with vision impairments include audible exit signs and advanced early-warning smoke detection systems. Dedicated fire control infrastructure, including tanks, pumps, and a fire indicator panel room, was also incorporated. The lighting system is fully customizable, allowing staff to adjust brightness levels to meet specific needs.
As part of a multi-building stage of works, all projects within this phase were delivered under a fixed-fee contract with provisional allowances. The contractor tendered each package individually, seeking client approval before proceeding. This approach allowed the project team to adapt to rapidly changing market conditions while managing value and scope effectively throughout the process.
Project Team: Paul Viney | Matthew Denier | Sheila Fung | Giulio Lazzaro,
Consultants: Hendry Group | MRA Building Surveyors | Waterman Group | Meinhardt Bonacci | Rodney Vapp & Associates | Craig Eldridge Landscape Design | VP Fire
Contractor: 2Construct
Photos: Tom Roe
Project Value: $14.1 million
Period of Works: Mar 2023 to Jul 2024
Tags: Community & Recreation | Education | Health | Industrial | Residential | Workspace
Stages




