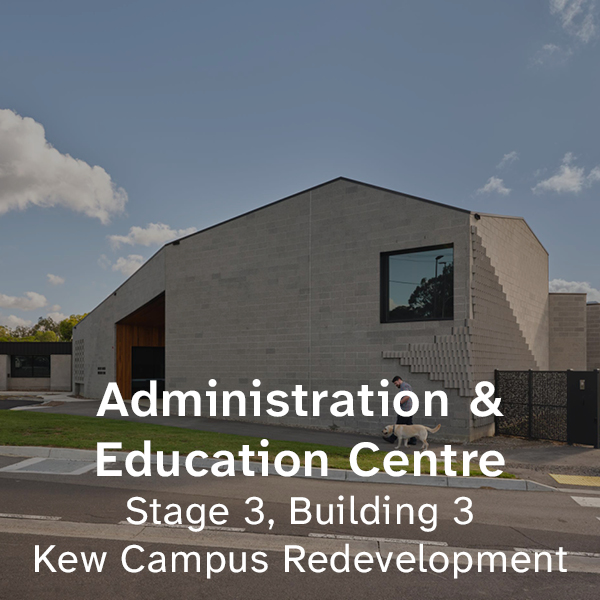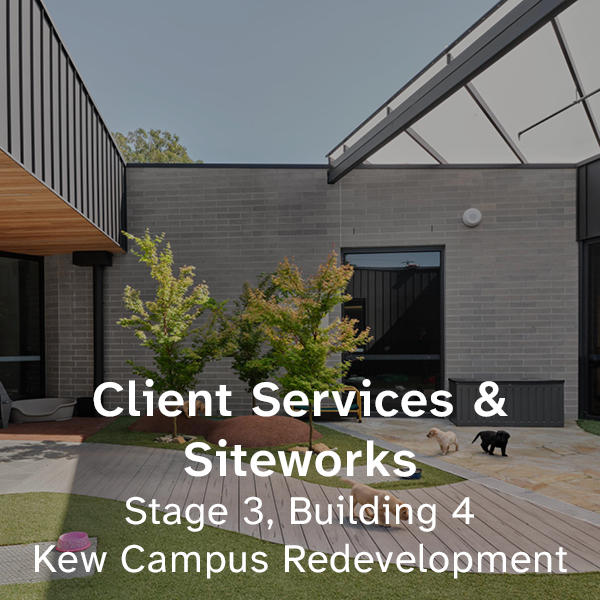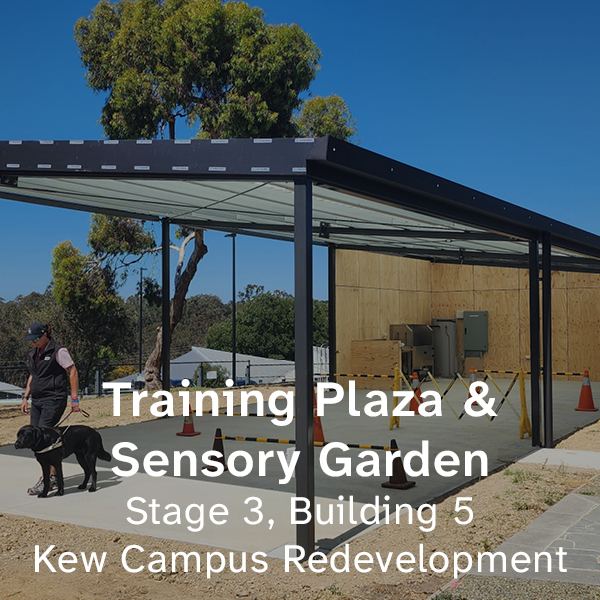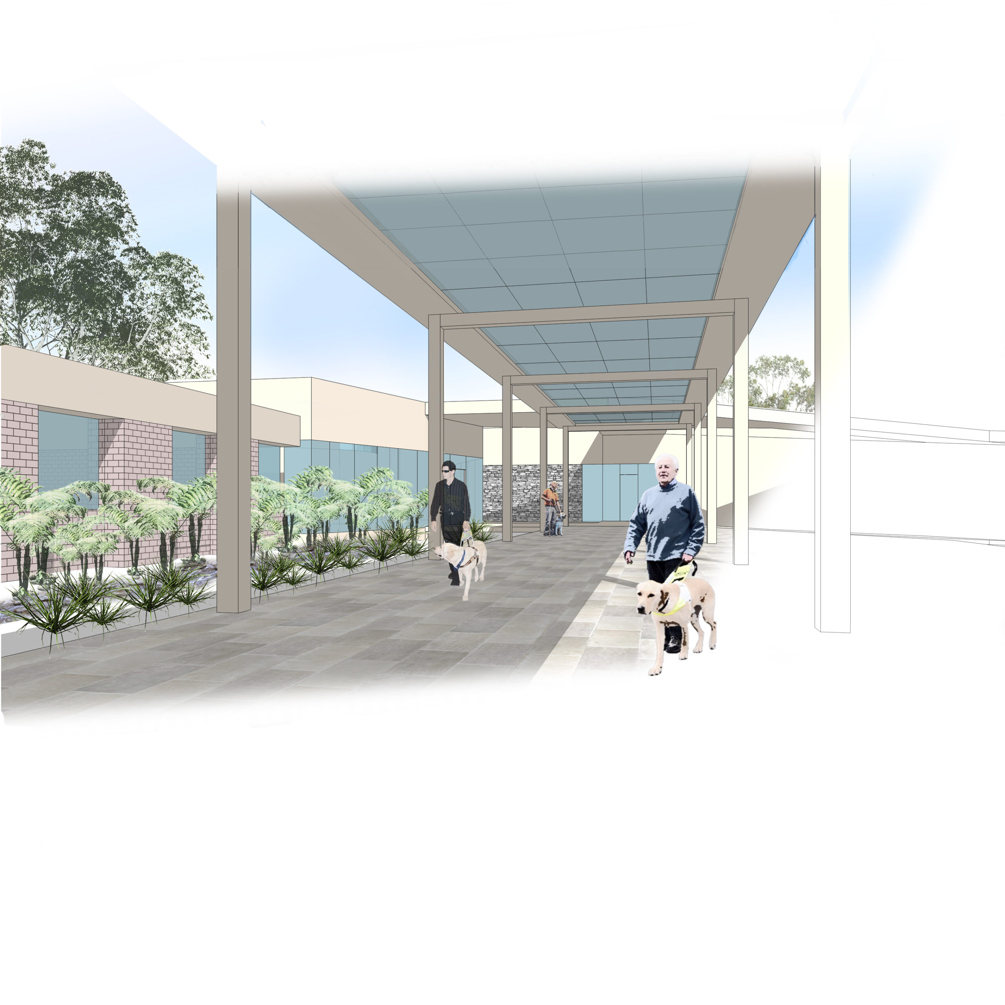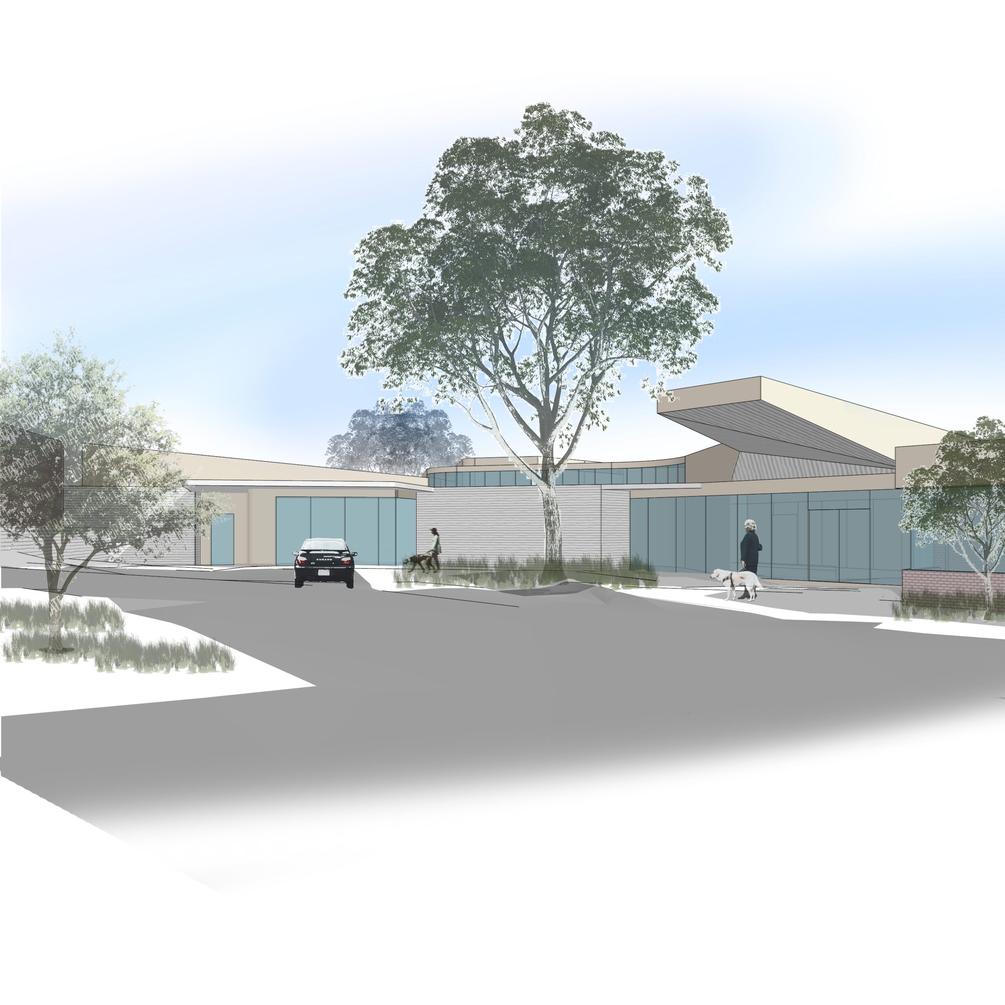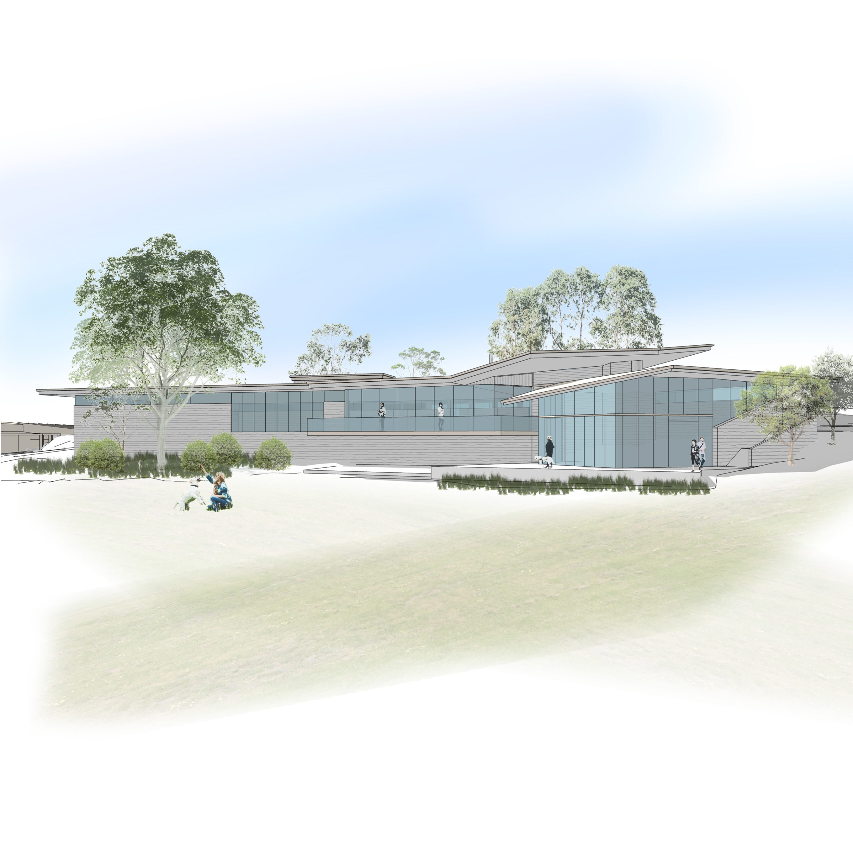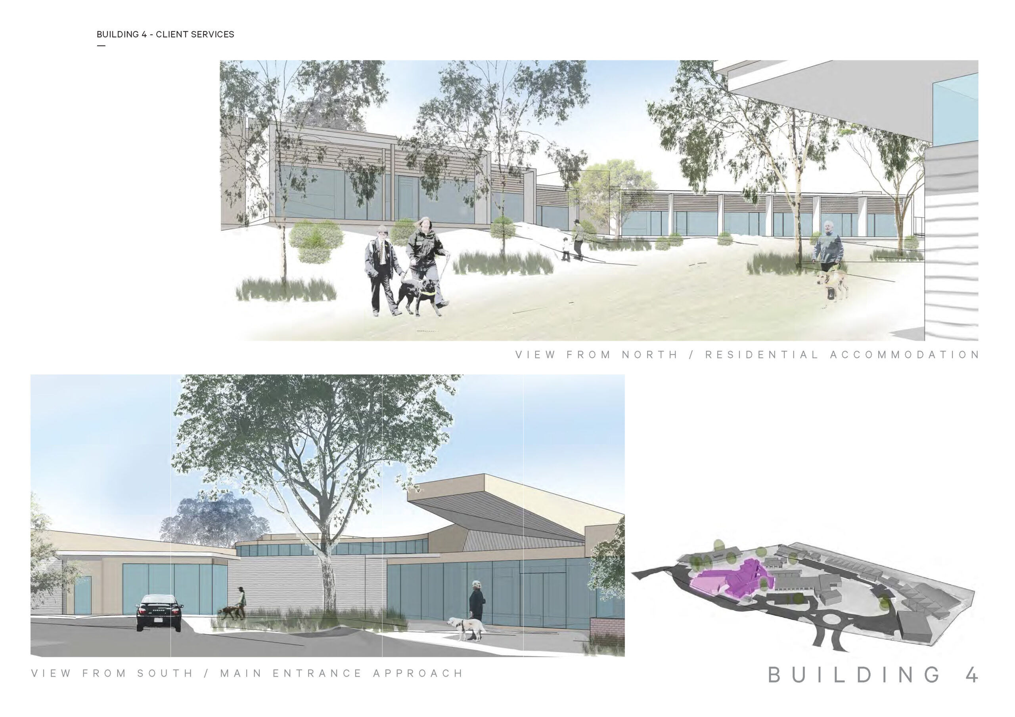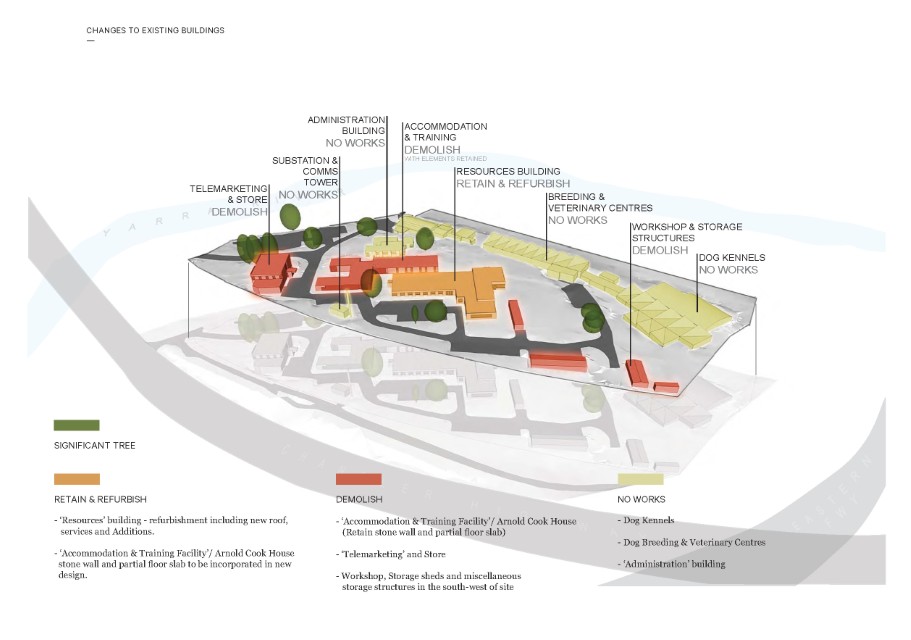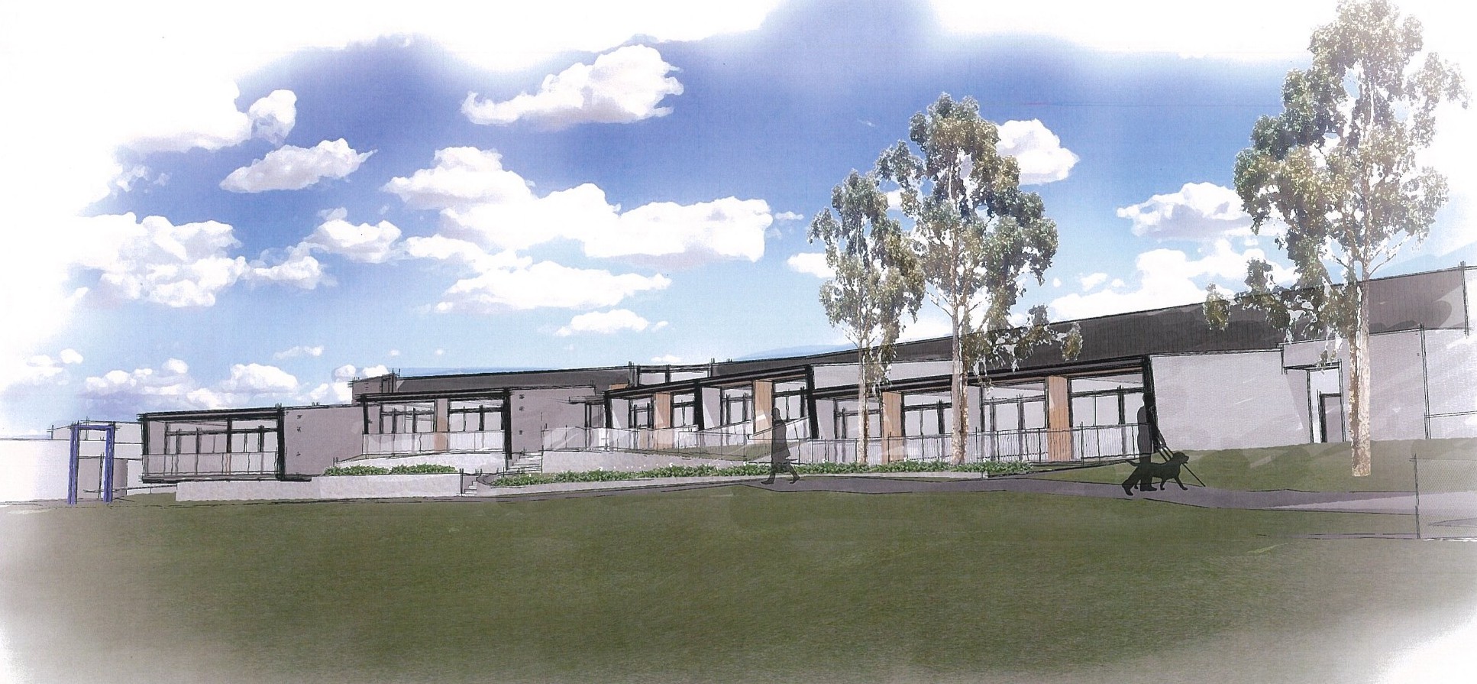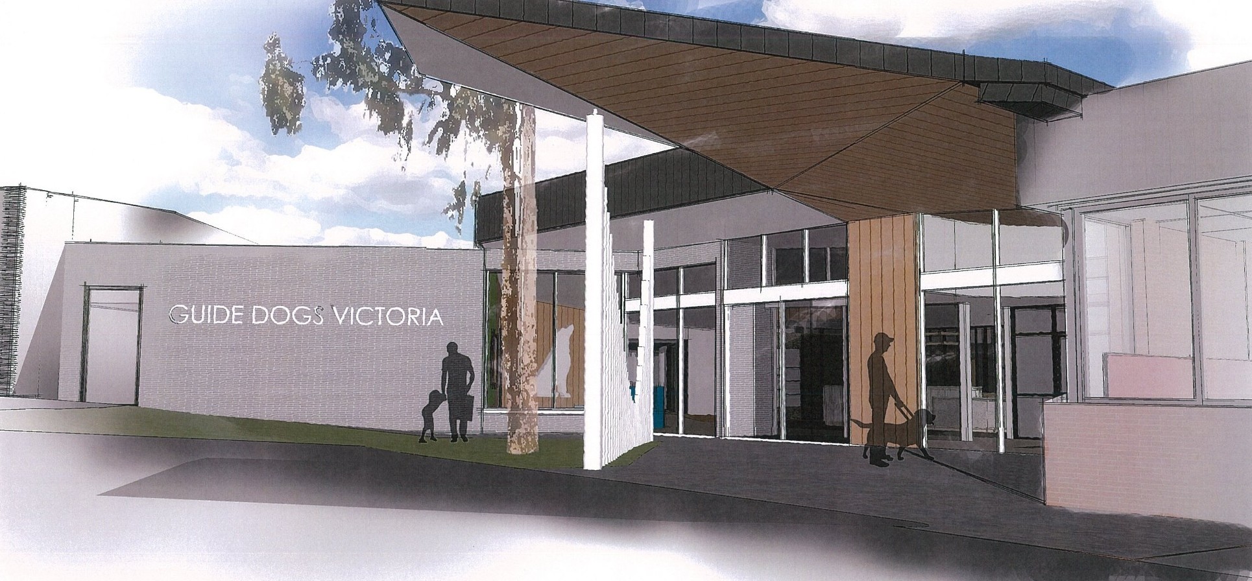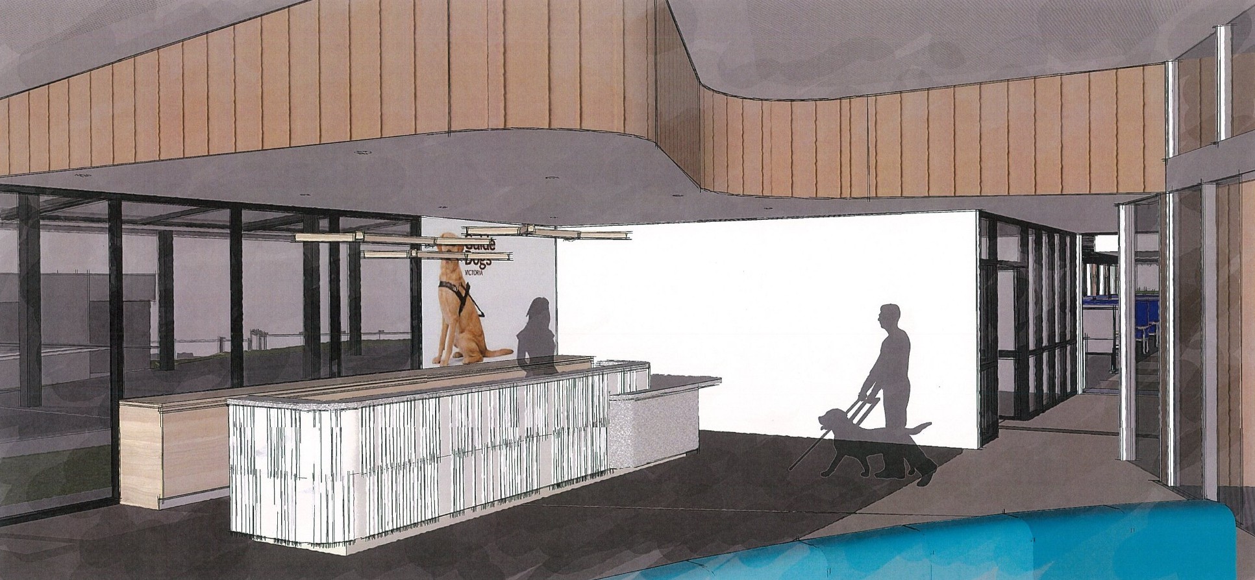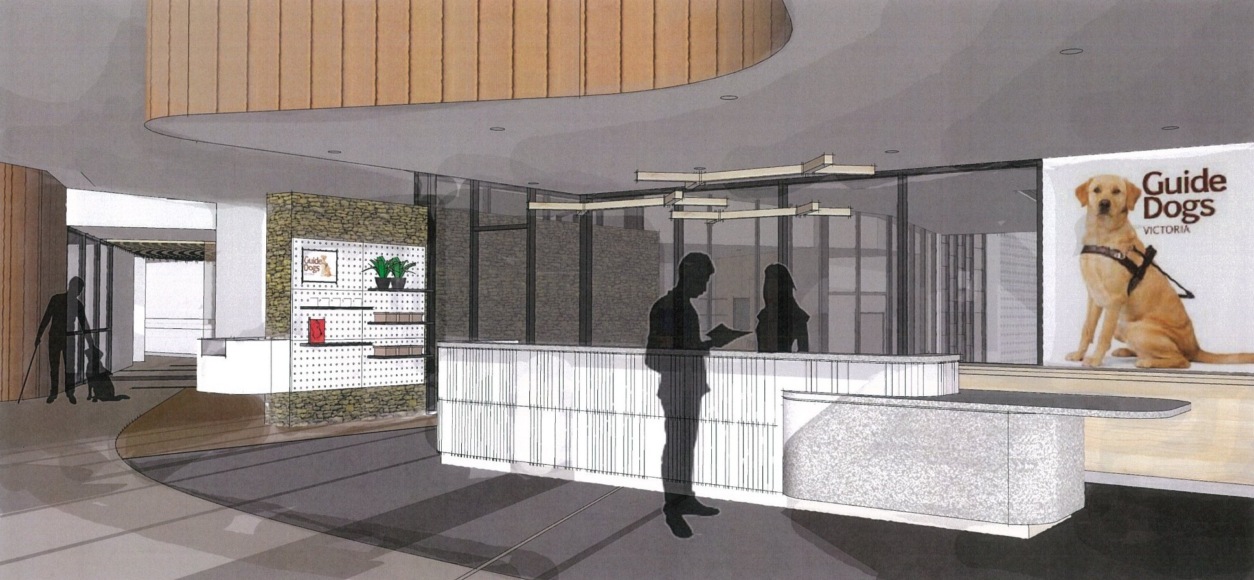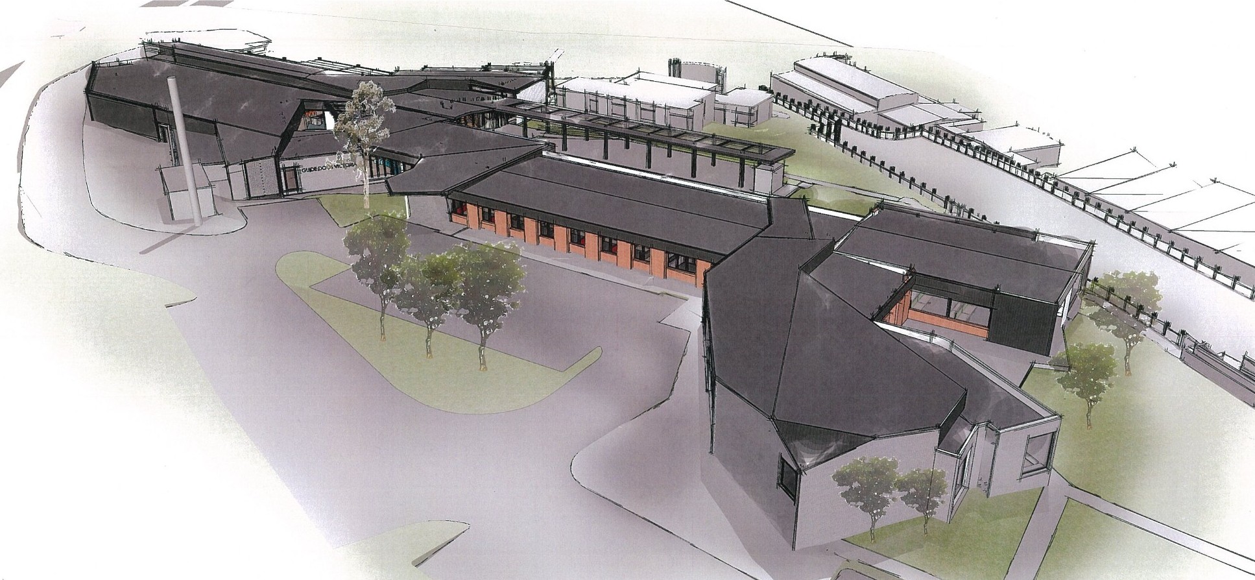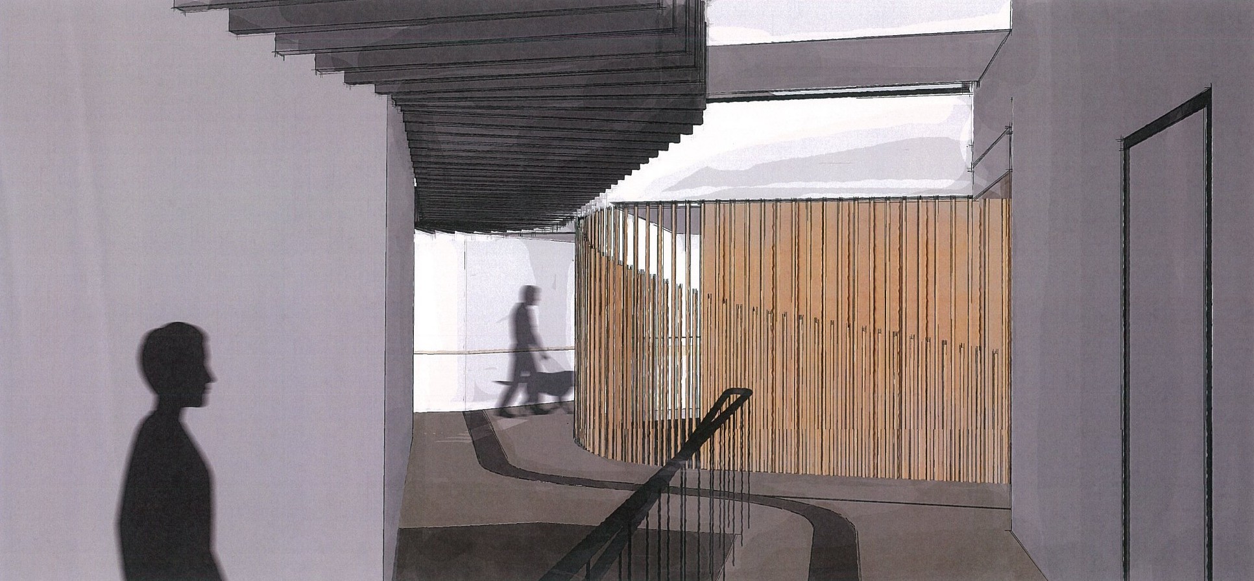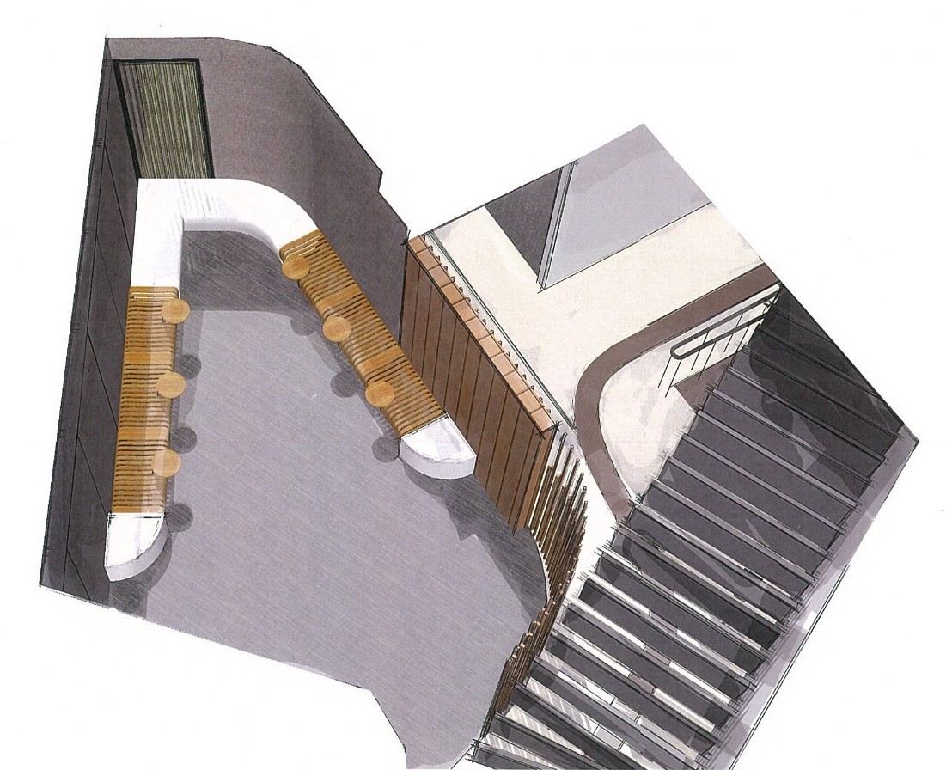FPPV was engaged to create a masterplan for the redevelopment of the Guide Dogs Victoria Kew campus, established in 1962 along the banks of the Yarra River. The campus provides crucial services for Victorians with low or no vision, offering training with canes and guide dogs. While the facilities for guide dogs had recently been upgraded, much of the infrastructure for staff and clients dated back to the 1960s and 1980s, no longer supporting the organization's evolving service needs.
The proposed redevelopment introduces a world-first fully sensory campus, where every element serves as both a functional workspace for GDV and a training or learning opportunity for clients. The masterplan includes modern facilities that align with the contemporary Guide Dogs model, incorporating commercial concessions on-site to support the organization's not-for-profit mission. These enterprises, such as veterinary services and boarding kennels, also provide real-world training scenarios for clients.
FPPV has navigated a complex planning and stakeholder engagement process, including conducting extensive user group workshops to ensure the new facilities meet diverse needs. The phased delivery approach minimizes disruption to campus operations. One innovative solution involved constructing several hollow-core floors offsite and installing them on location, significantly reducing construction impact and ensuring continuity.
The transformation extends across the campus, reflecting a thoughtful design philosophy developed collaboratively during the conceptual stage. This cohesive approach ensures an overarching theme connects the campus's individual elements. Each phase of construction is carefully planned, with the initial stages already completed and full completion scheduled for the near future.
As part of the revitalized vision for the campus, all spaces are designed to be accessible, navigable using any of the senses, and provide safe, supportive environments for learning. From administrative offices to public amenities like a café, every area is envisioned as both functional and experiential. Design features include high-contrast materials, thoughtfully zoned layouts, and signage tailored for inclusivity.
Guide Dogs Victoria former CEO Karen Hayes described the initiative:
“Not only will we be building the first fully accessible sensory campus in the world, we are building a sustainable future for our organization to enable us to meet the rising demand for our vision support services.”
The redevelopment of this historic site underscores the commitment to serving the community while preparing for future challenges.
Project Team: Paul Viney | Matthew Denier | Giulio Lazzaro | James Hose
Consultants: Hendry Group | Waterman Group | Bonacci | Rodney Vapp & Associates | Craig Eldridge Landscape Design
Works Value: $220,000
Period of Works: Aug 2015 to Mar 2020
Stages








