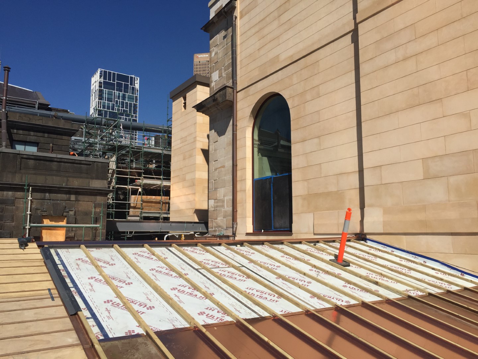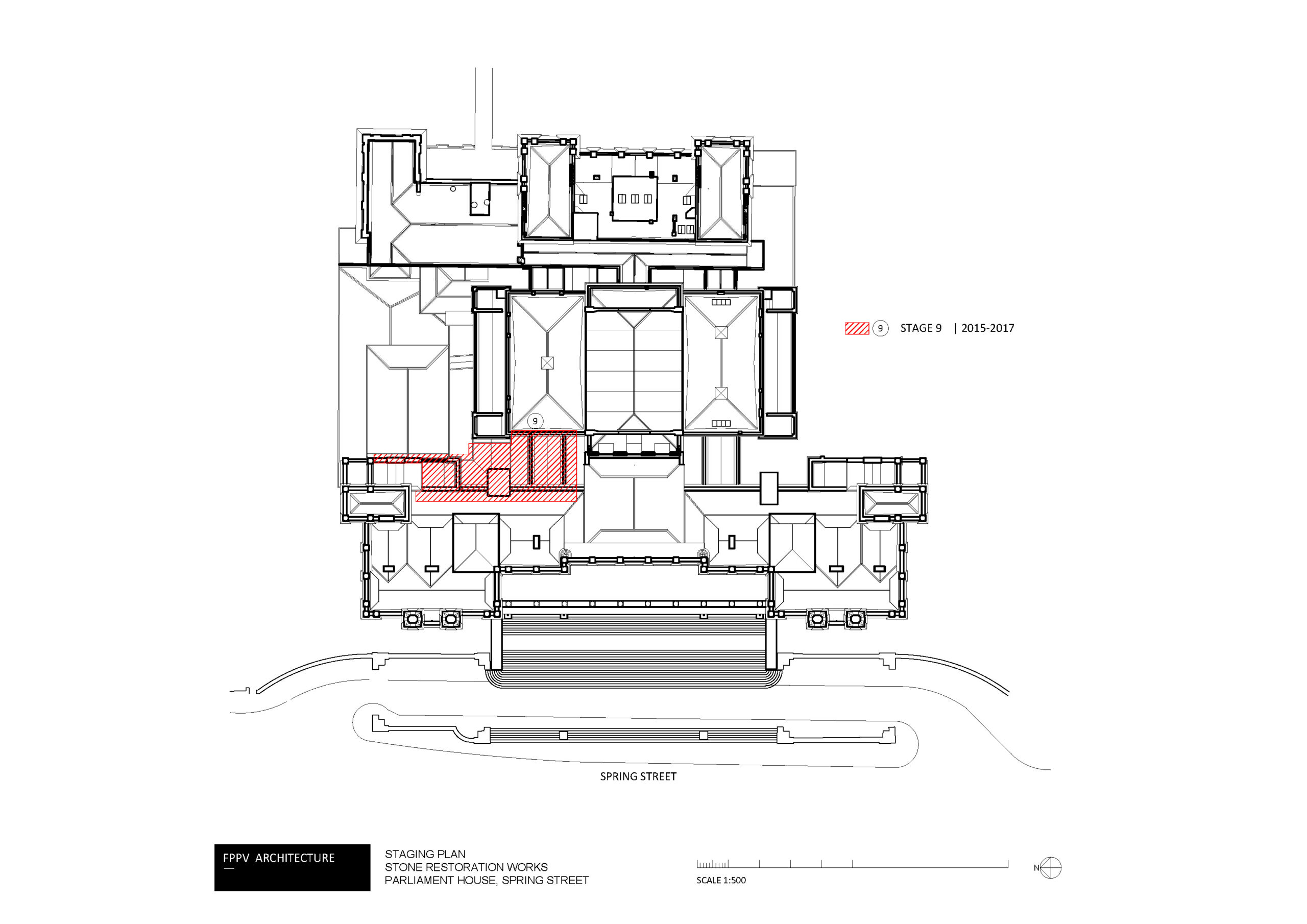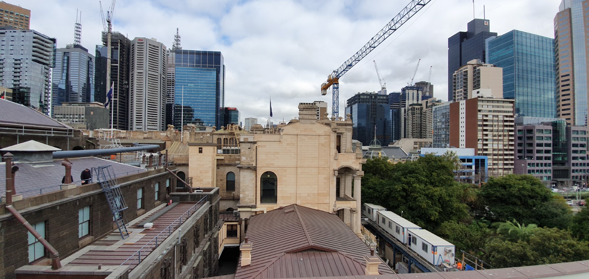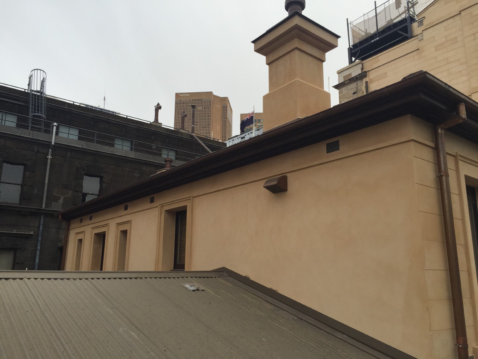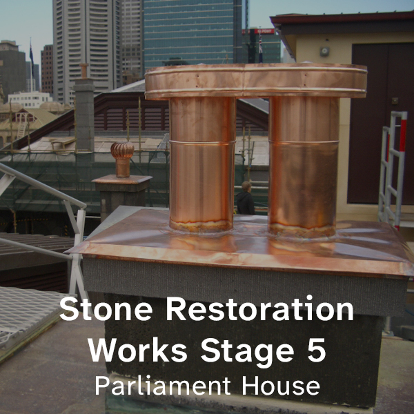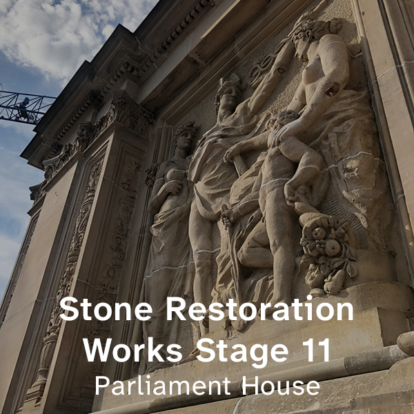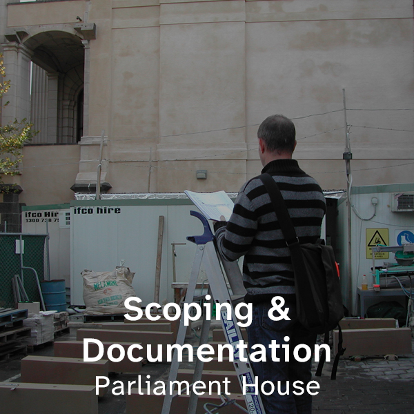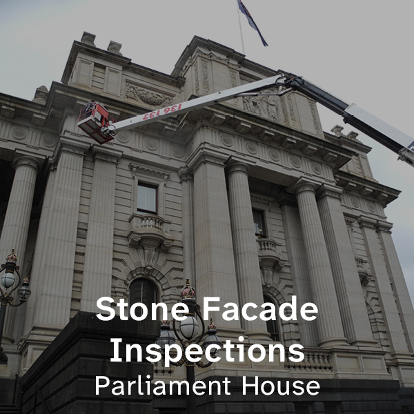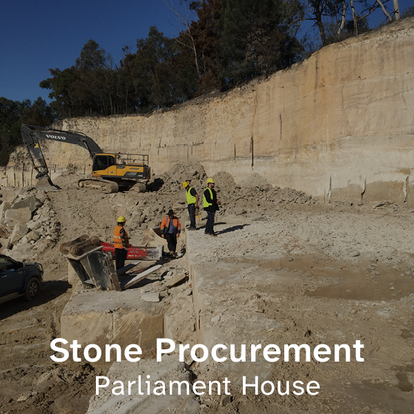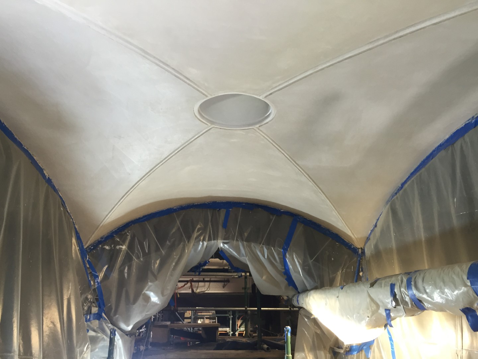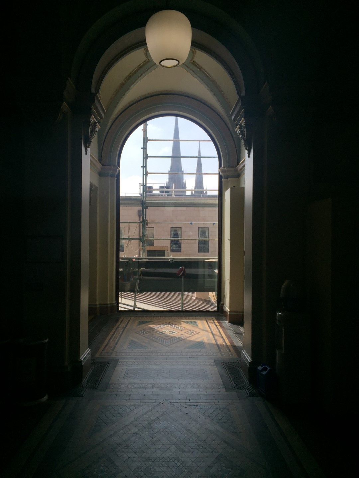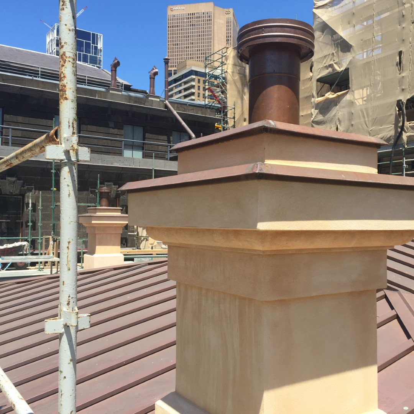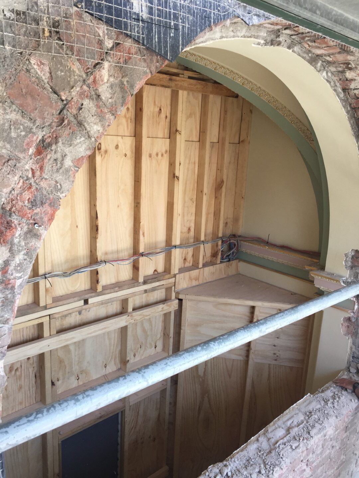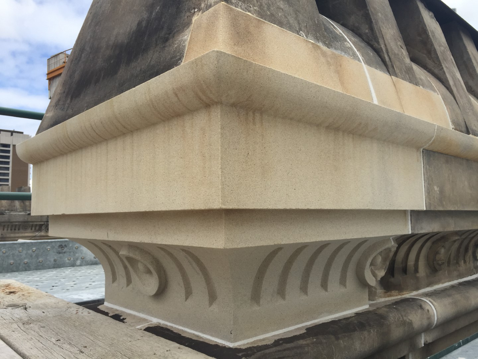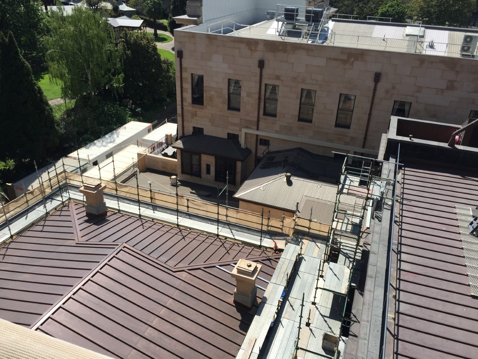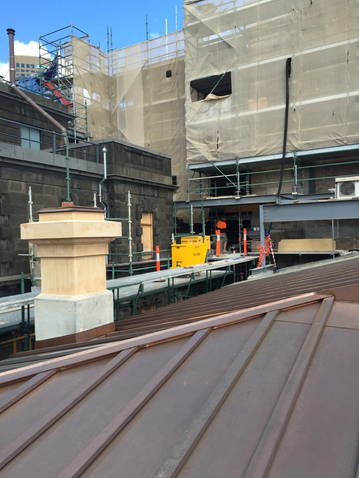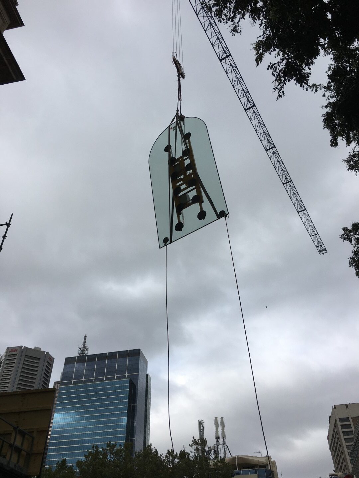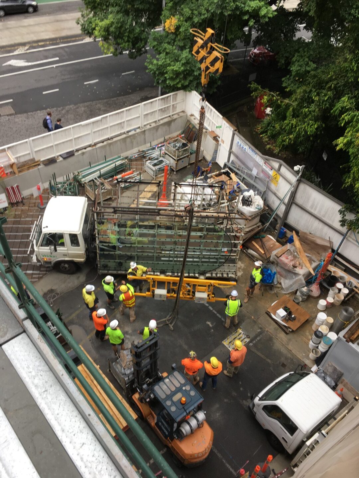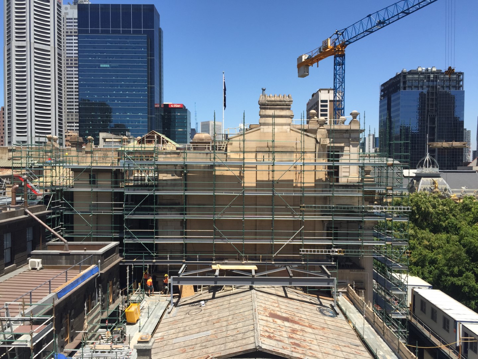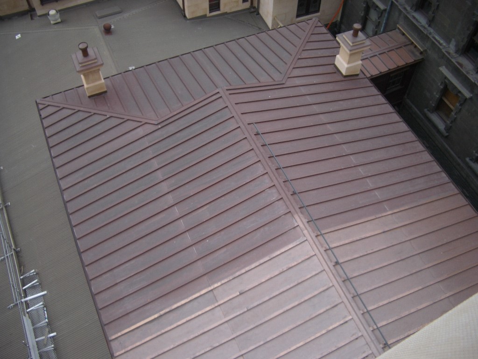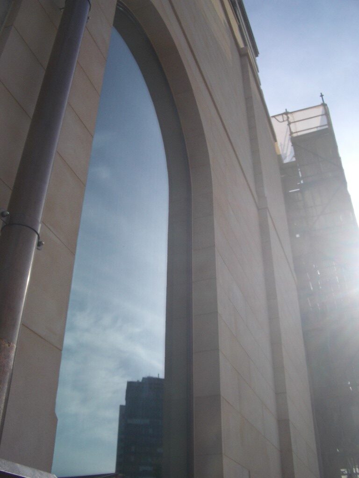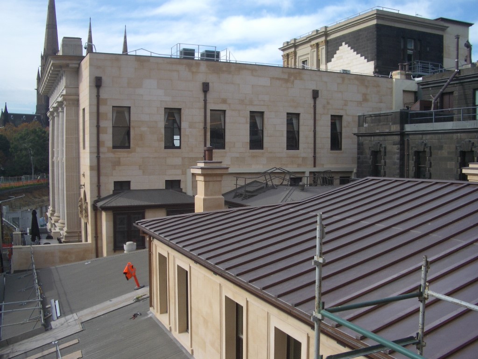The scope of Stage 9 was expansive and diverse; the subject area incorporated façade works to the 1856 Legislative Assembly building, restoration of the eastern façade of the 1889 North West wing and the linking passage, plant platforms and lightwells, works to the façade and roof of the 1929 Premiers Suite wing, as well as restoration of later additions including the 1930’s offices over the breezeway and lift shaft.
The Premier’s Suite was originally constructed during World War 1 as an office and accommodation for the Prime Minister of the time and was intended to be a temporary structure. Having survived over 100 years, the structure is now considered a unique part of the building’s heritage, with the premier now utilising the original prime ministerial office. The façade and roof of the building was in a perilous state, with render able to be removed with bare hands and roof sheets corroding. The entire external envelope of the building was restored, with the entire roof reconstructed and reinforced to provide structural integrity to the building. A timber footbridge linking the suite to the Legislative Assembly Chamber was repaired and repainted.
The breezeway lightwells and bluestone facades were restored in line with previous stages. Utilised as a key service run, the lightwells and breezeway had accumulated over 100 years of cables, ducts and pipework, with all of the fixings rusting and blowing out the stone. Original access gantries were carefully restored, ensuring that they continued to allow maintenance of the lightwell windows. New windowsills and window frames were installed, addressing years of rotting and erosion. Plant platforms located within the lightwells were stripped of equipment, waterproofed and reassembled in a considered manner, providing safe modern access and reducing the aesthetic impact from the necessary equipment. Plant platforms to the roof were assessed for structural impact on the building and altered to meet modern compliance.
The sandstone facades of the west wing were addressed, with significant deterioration identified to the parapets and cornices. Windows and vents were repaired or replaced, making all windows operational and improving the natural ventilation of the building. The render of the later additions, including the lift, was removed and replaced to match the existing coursing. A new copper roof was provided to the offices over the breezeway, and a new skylight installed over an original art deco inspired leadlight skylight, providing protection and improving weather tightness.
During the works to remove the render of the incomplete northern wing, the anticipated corridor opening was identified in infill brickwork. As the interior of this portion of the building was very dark, a new window was installed for the full extent of the opening, allowing occupants to comprehend Kerr’s original intent. This window was produced from a single pane of glass and provides uninterrupted views of the building and gardens. It also provides a nod to the incomplete nature of the building, both internally and externally.
Project Team: Paul Viney | Guilio Lazzaro | James Hose
Consultants: BSGM | Henge | Mark Hodkinson | Rodney Vapp & Associates
Contractor: O'Connor & Sons Stonemasons
Project Value: $9.3 million
Period of Works: Mar 2014 to Sept 2017
Tags: Heritage

