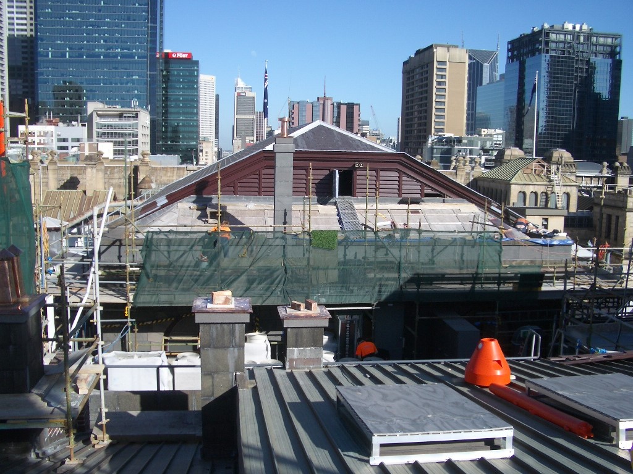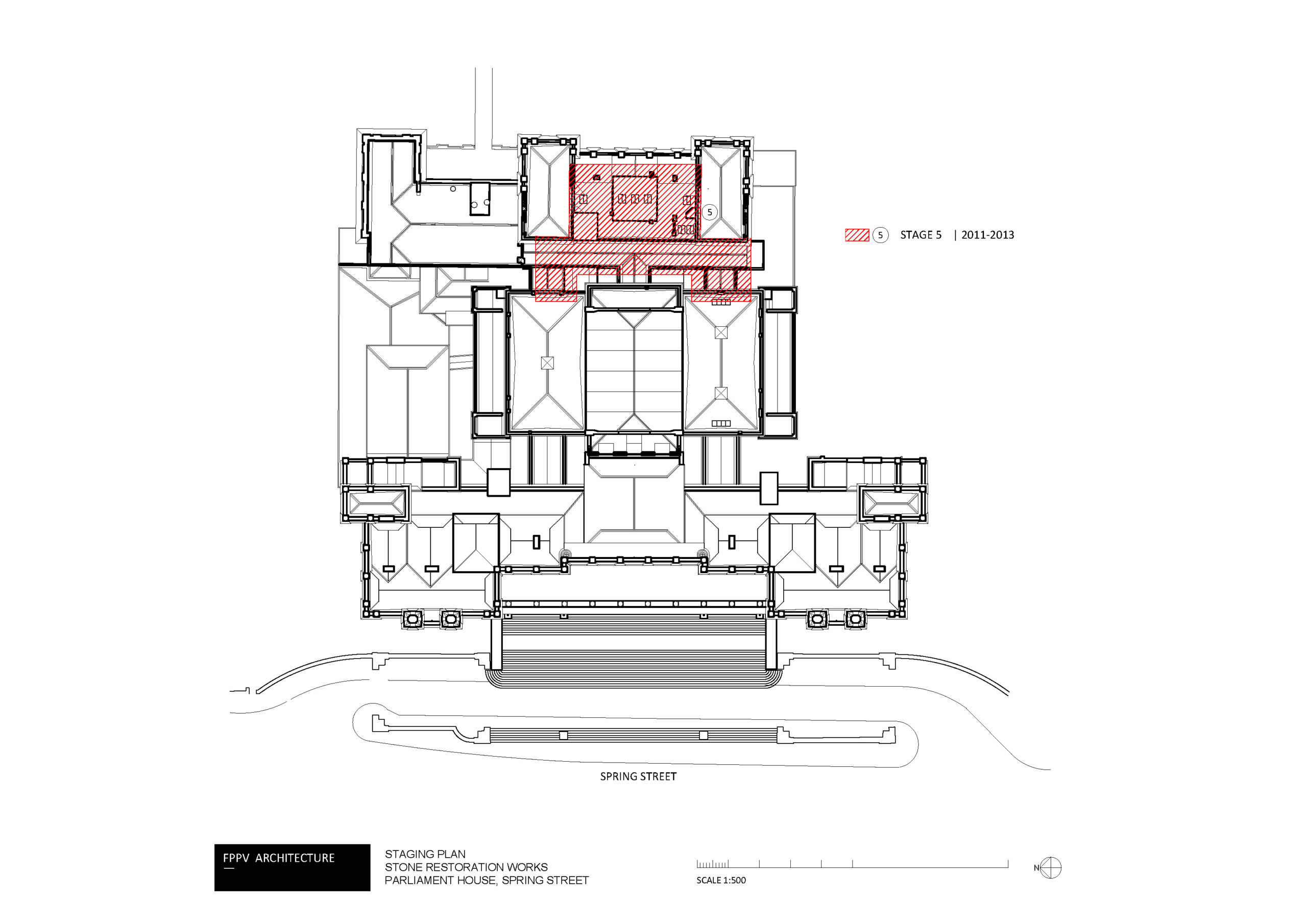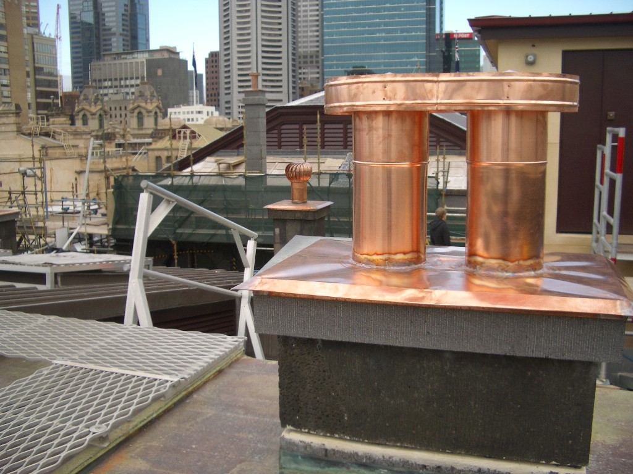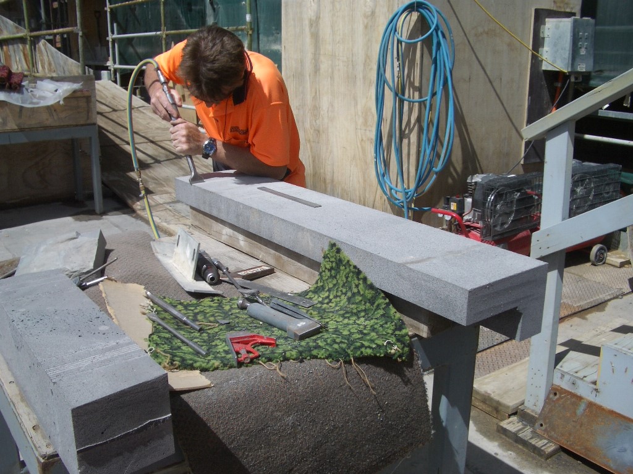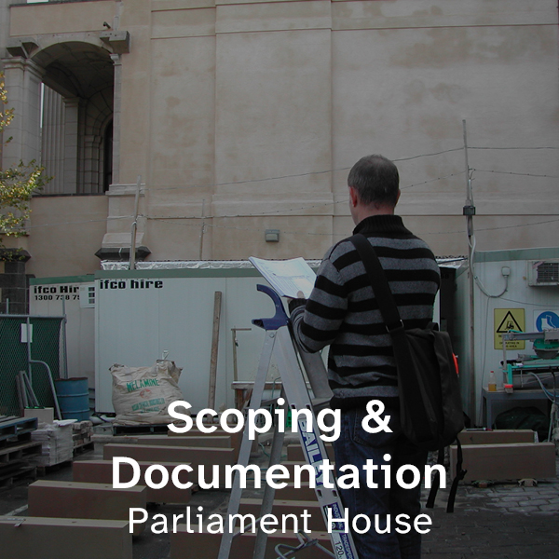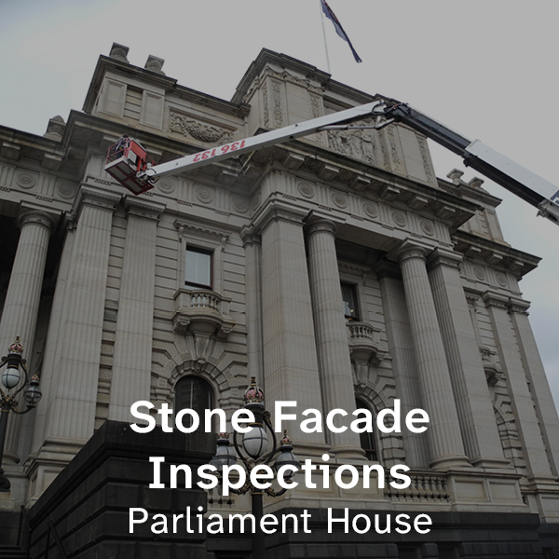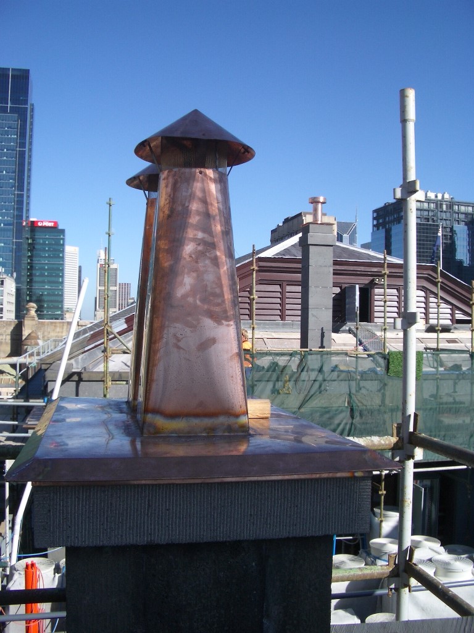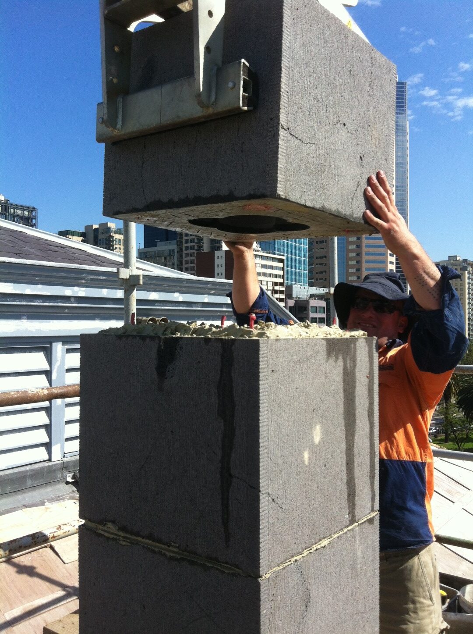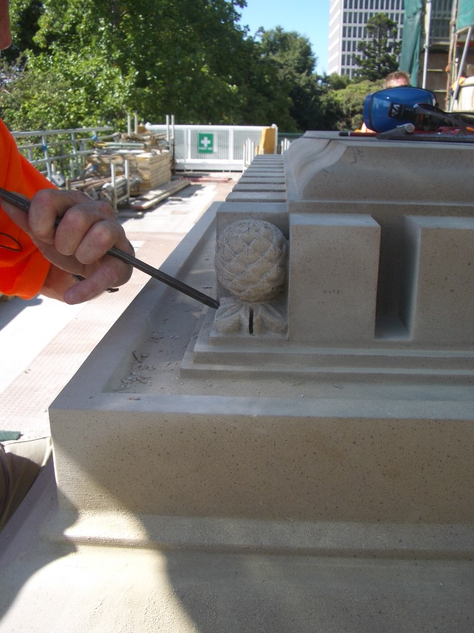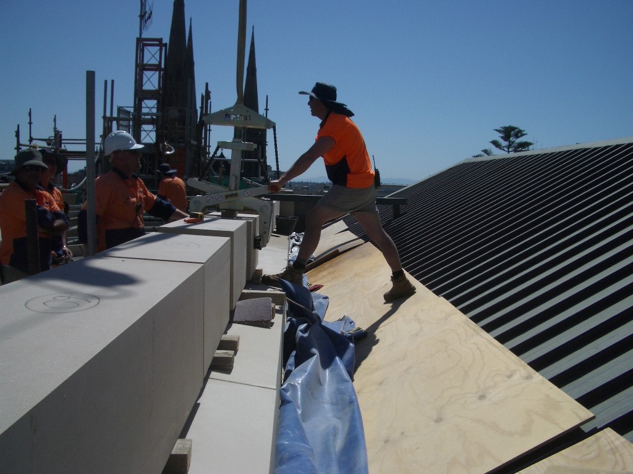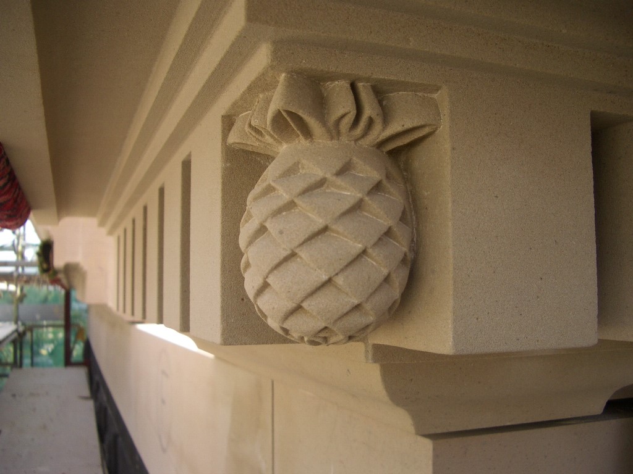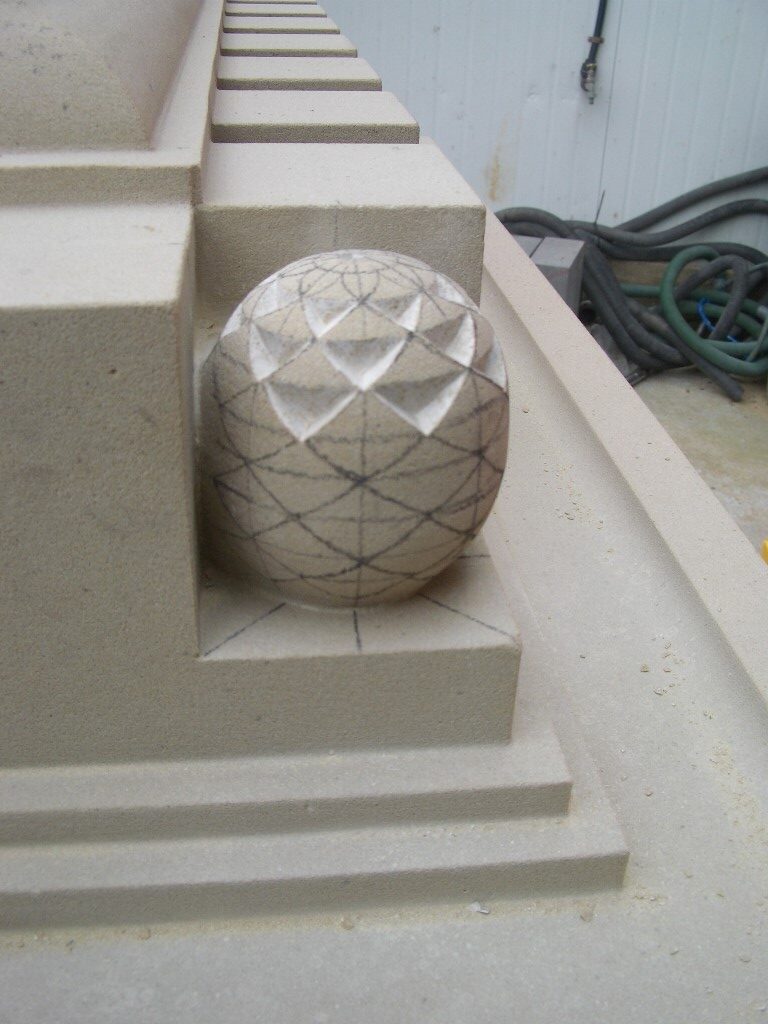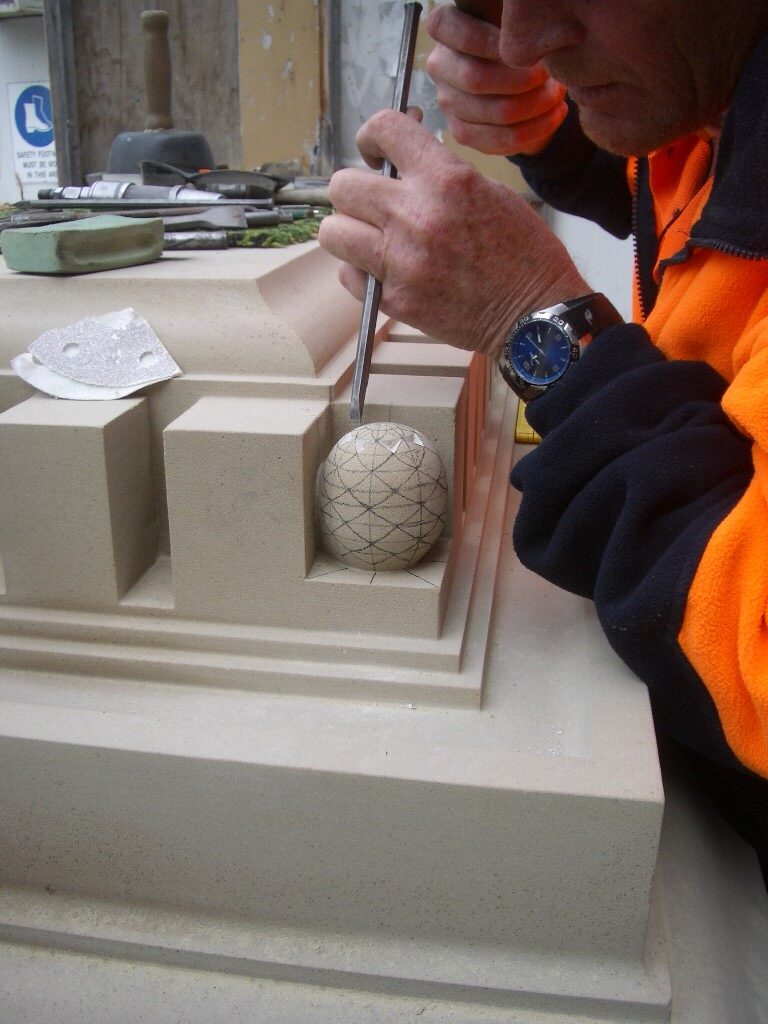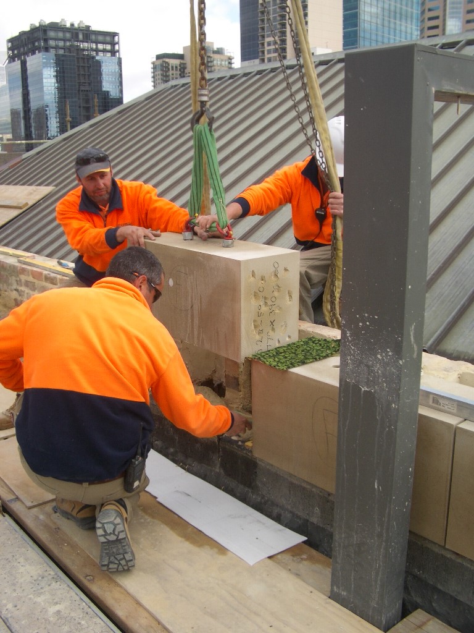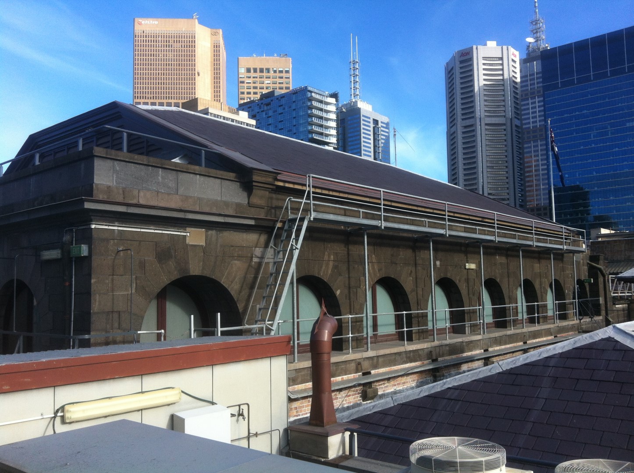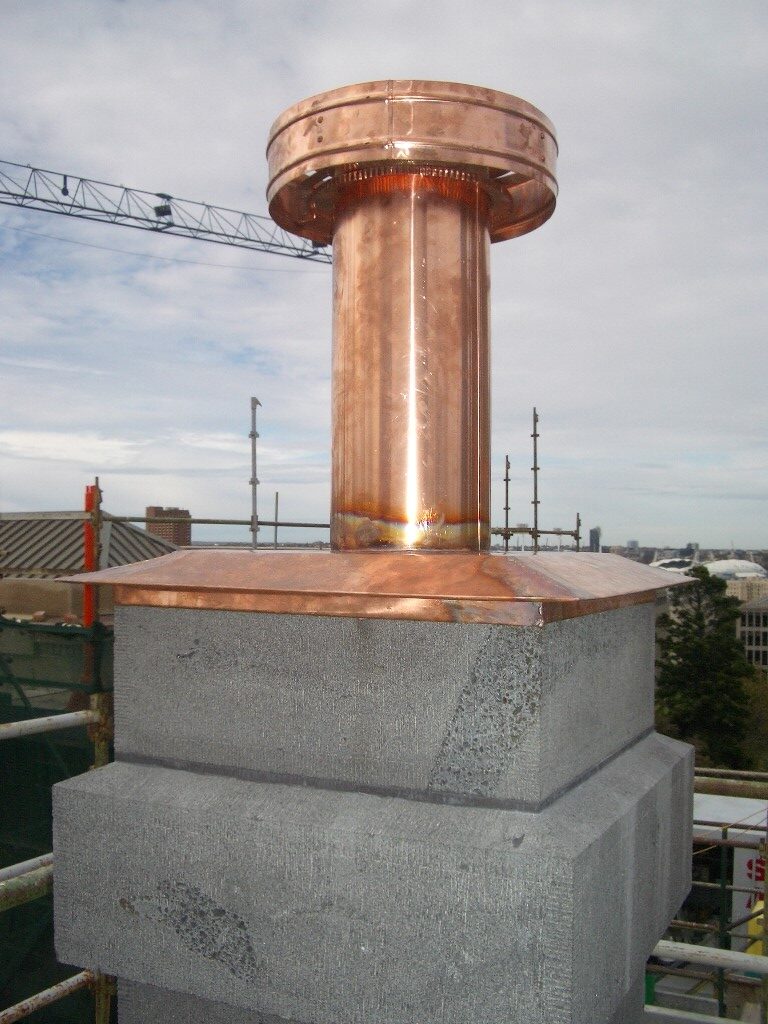Addressing the roof of the library wing, as well as the western façade of the wing, the lightwells of the eastern corridor and the eastern portion of the Queens Hall roof, Stage 5 was predominantly out of view of the building occupants and the public. Made clear by the findings of the façade inspection program, the roof and internal facades of the building had not been maintained to the same level as the exterior facades. This was in part due to limited access, and the substantial services located on the roof of the buildings.
Bluestone facades and lightwells were restored, including stone replacements and tuck pointing. New glazed skylights were installed within the lightwells, enabling the now internal walkways to maintain the penetration of light originally proposed by the original architects. Chimneys were reset, and new copper cowls installed, allowing for fireplaces to be used once more. Copper flashing was installed to cornices, windowsills and ledges, providing protection from water ingress. New bird deterrence was installed on all ledges to minimise ongoing maintenance. Roofs, gutters and rainwater goods were replaced. Plant and service equipment was re-evaluated, with consolidation of equipment and service paths to minimise the impact on the facades and roofs going forward.
While out of site from building occupants and visitors, the Stage 5 works were critical to reducing the ongoing damage of water ingress on the building, and to addressing the haphazard arrangement of maintenance and service infrastructure on the building.
Project Team: Paul Viney | Guilio Lazzaro | Andrew Dunin-Labedzki | Sarah Ambrogio
Consultants: BSGM | Connor Pincus Group | Mark Hodkinson | WT Partnership | NSW Government Architects Office | Stone Initiatives
Contractor: O'Connor & Sons Stonemasons
Project Value: $6.1 million
Period of Works: Aug 2011 to Apr 2013
Tags: Heritage

