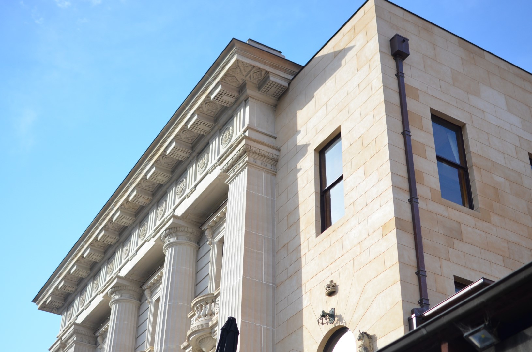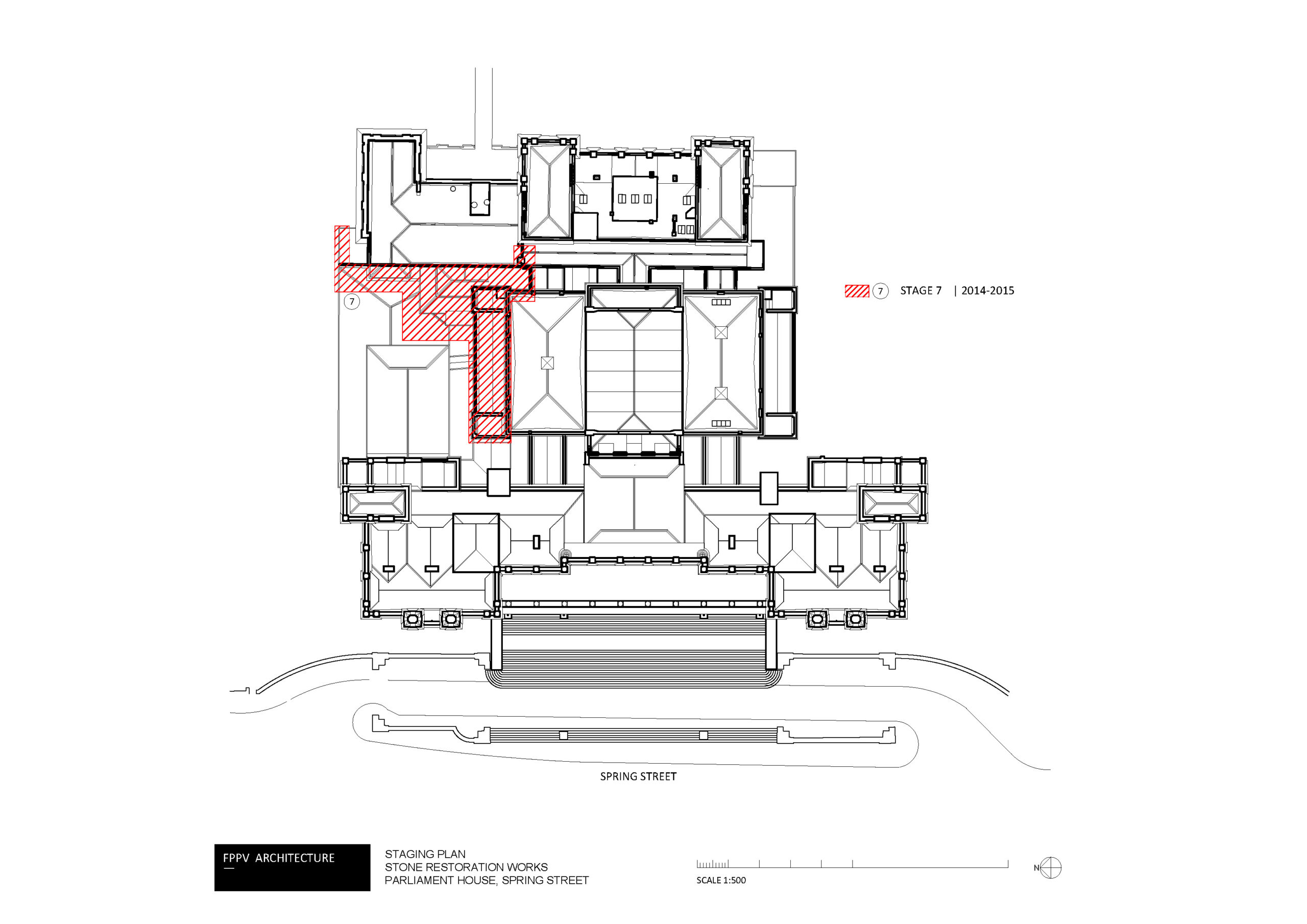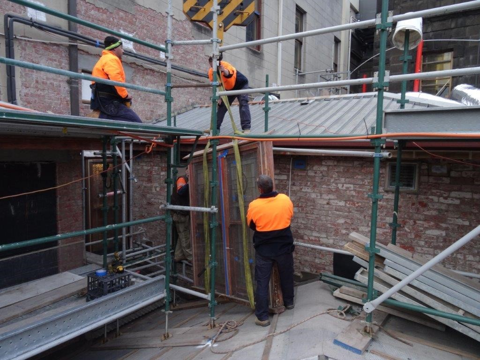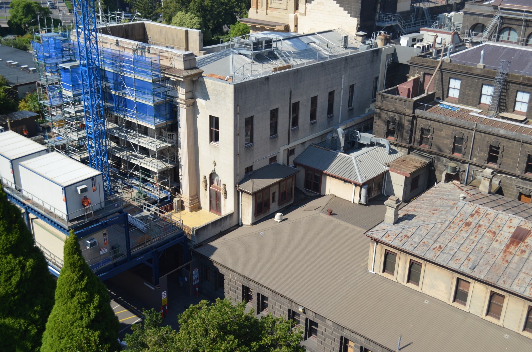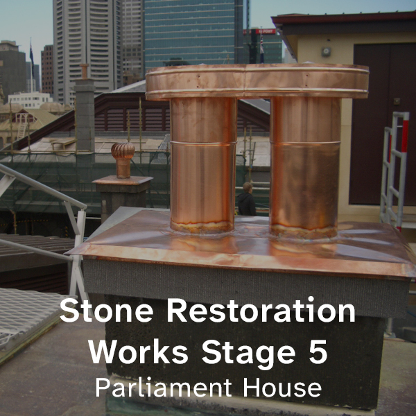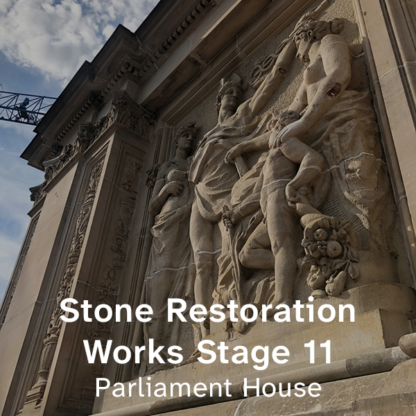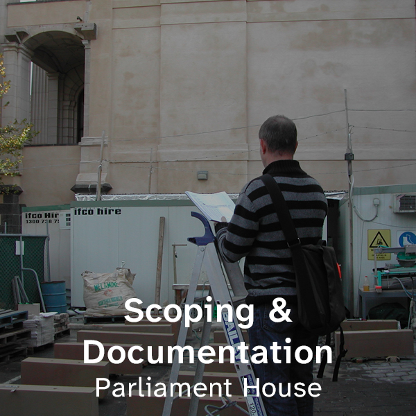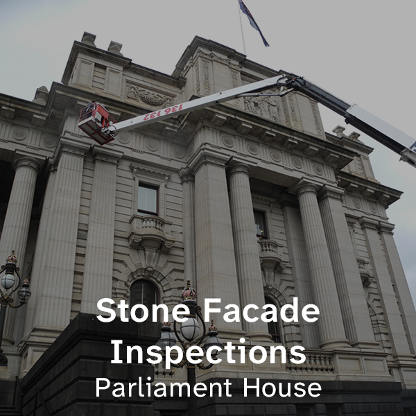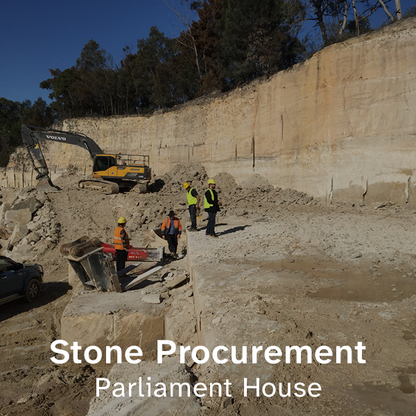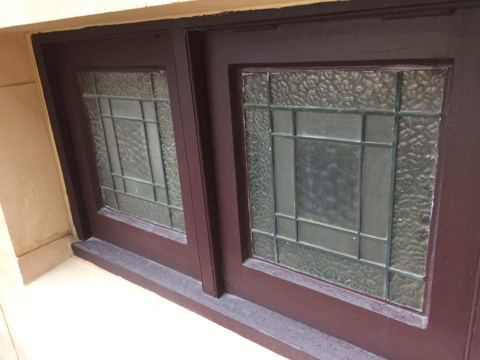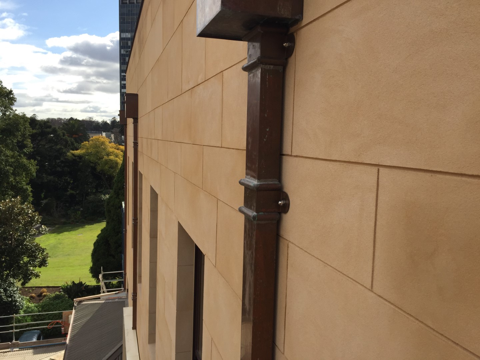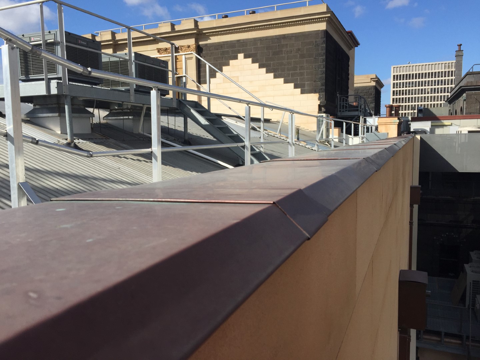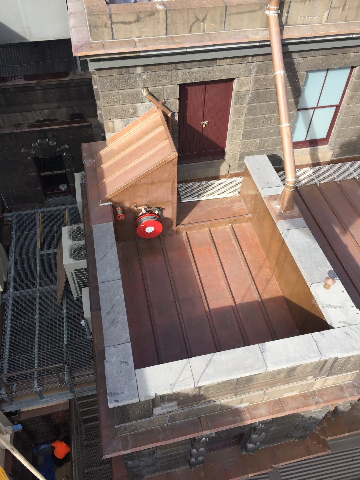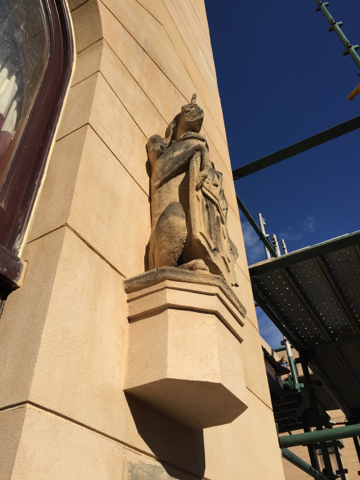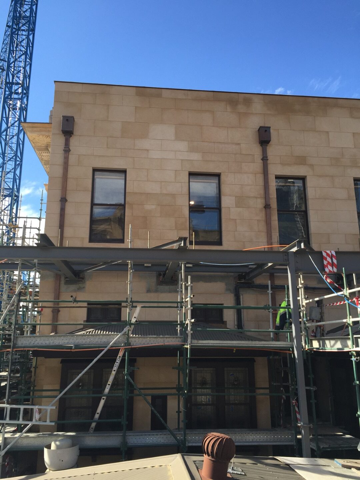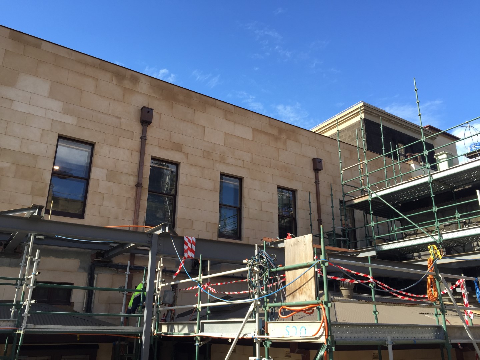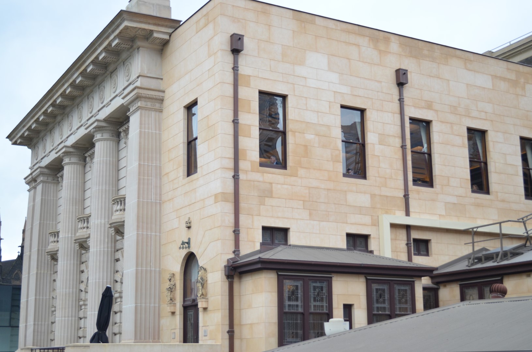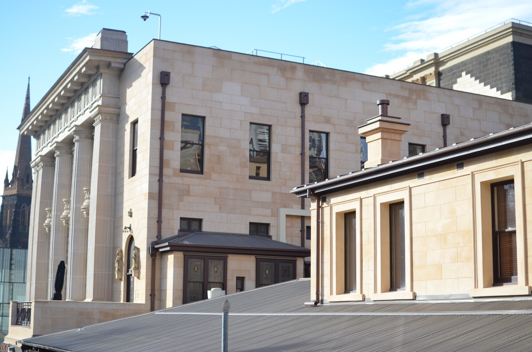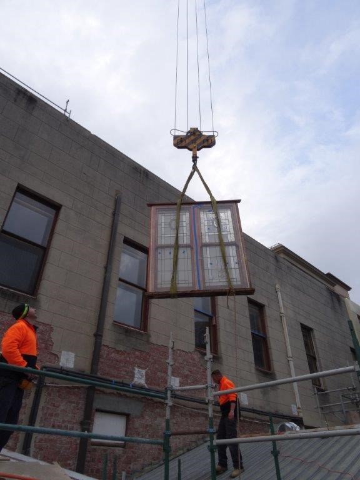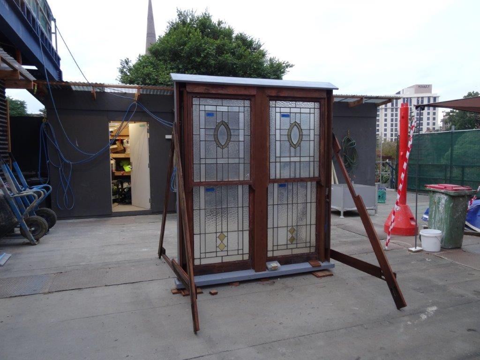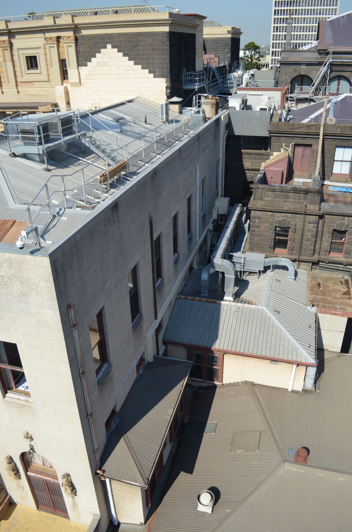The Stage 7 subject area consists of the western façade of the 1929 refreshments wing, the northern terrace, the Speaker’s office suite, dining booth alcove, façade restoration of the assembly chamber stairwell, as well as the roof of the assembly chamber stairwell and the council chamber stairwell.
The facades of the later additions were rendered, rather than façade in stone, and was in poor state prior to works. Water ingress had delaminated the render from the masonry substrate, resulting in significant crazing and exposing the render to failure. The original coursing lines of the render were documented, enabling the entire façade to be re-rendered to match the original arrangement.
Masonry chimneys were reset, and new gutters and roofs installed to prevent further water ingress. Windows to the refreshment room and Speakers’ office were removed to enable the intricate timber frames and glasswork to be repaired. The terrace was stripped back to substrate, sealed with a new waterproof membrane and new bluestone pavers installed to match the eastern terrace. The metal balustrade was modified to meet modern compliance and repainted to protect from corrosion.
The bluestone facades of the assembly chamber stairwell were restored, with block repairs to cornices and windows, and replacement of the entire capping to the stair parapet. New copper roofs and cornice flashing were provided, including copper cladding to the rear of the parapets to protect the masonry substrate. Finally, the spiral access stair enclosures, constructed from timber cladding and significantly deteriorated, were clad in copper sheets providing a long-term weather protection.
Project Team: Paul Viney | Guilio Lazzaro | James Hose
Consultants: BSGM | Henge | Mark Hodkinson | Dyson Holland & Associates
Contractor: O'Connor & Sons Stonemasons
Project Value: $4.3 million
Period of Works: Feb 2013 to Oct 2015
Tags: Heritage

